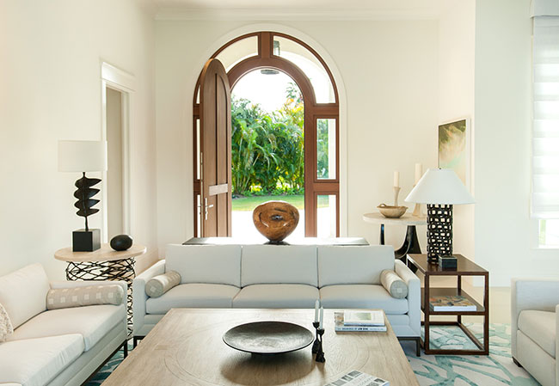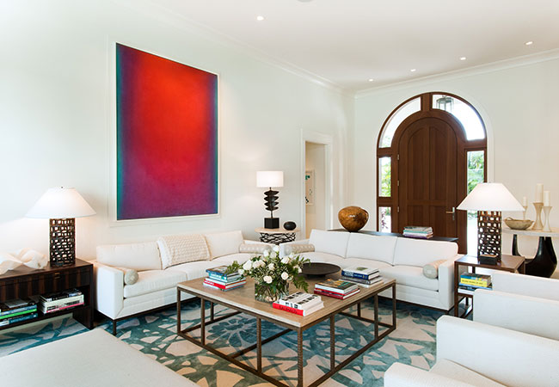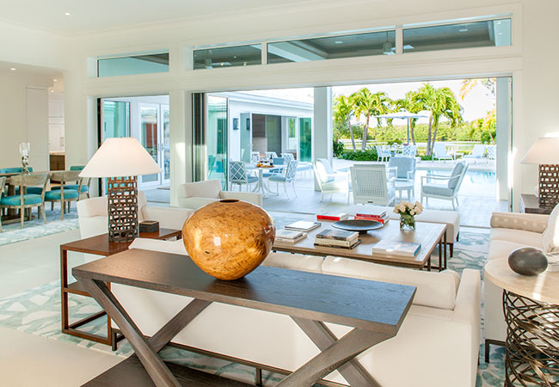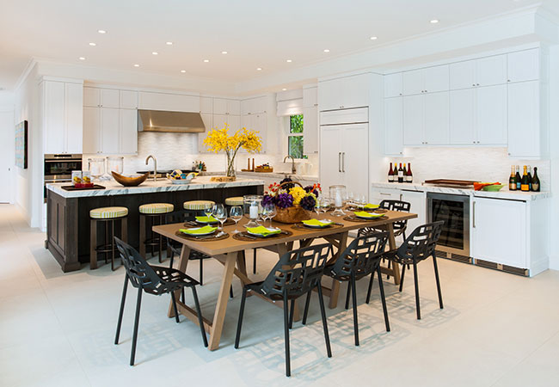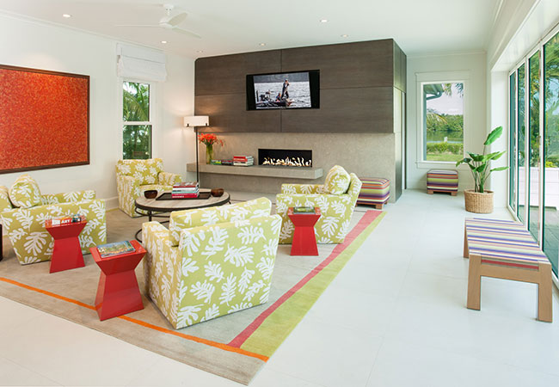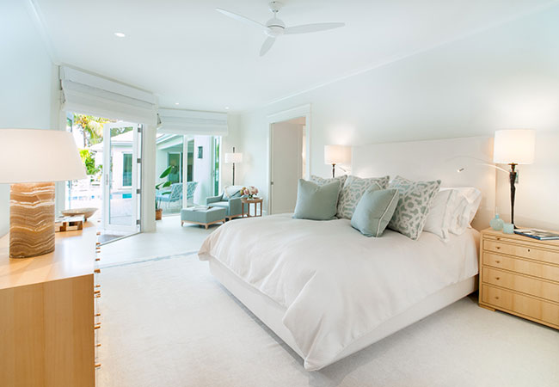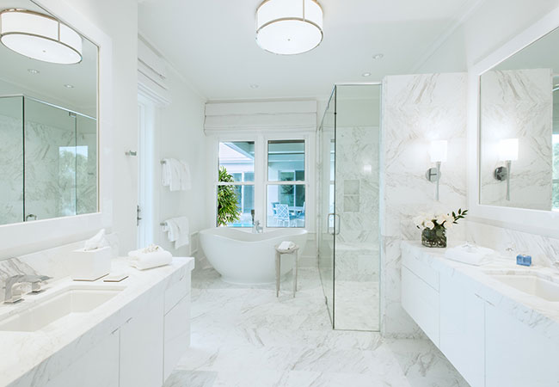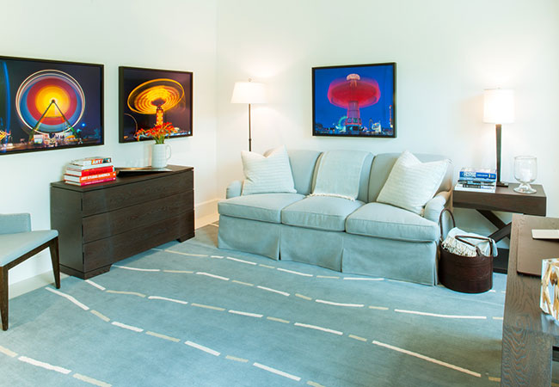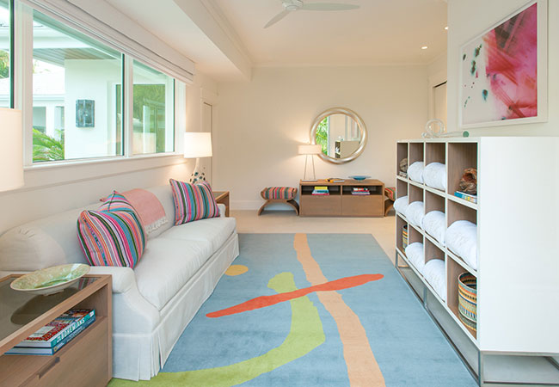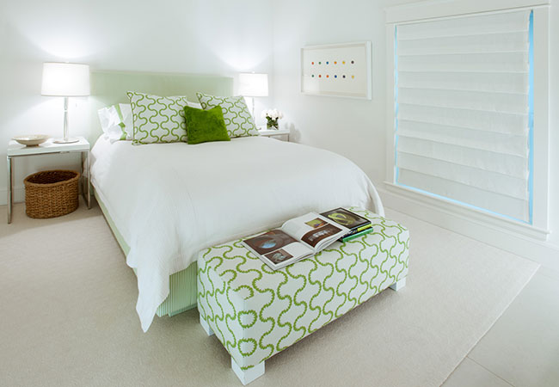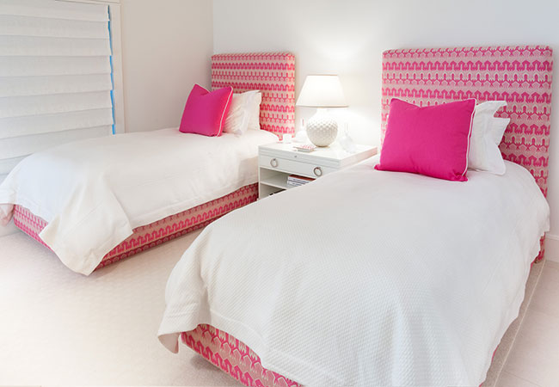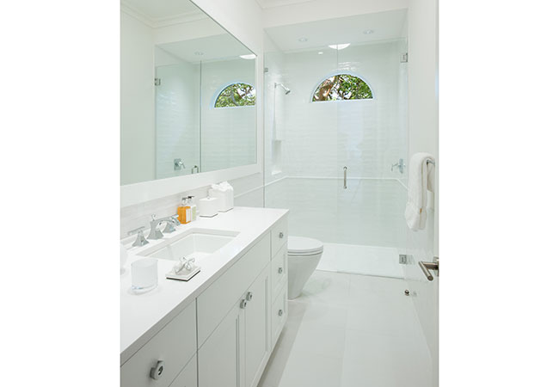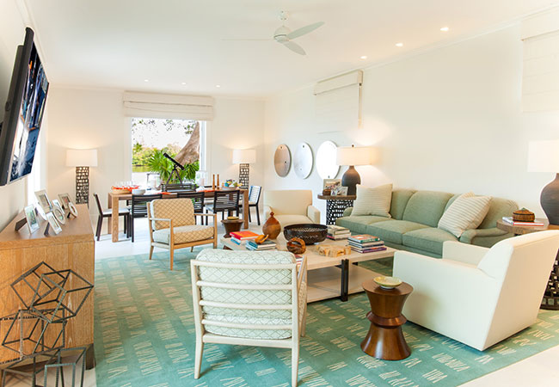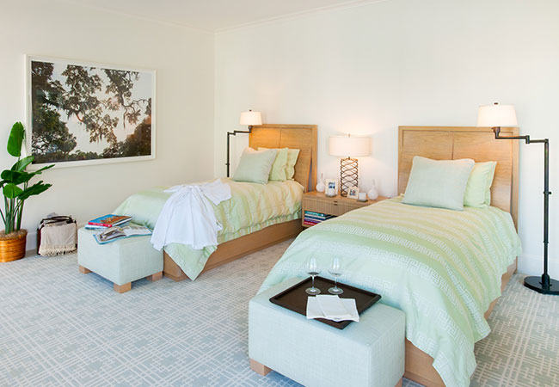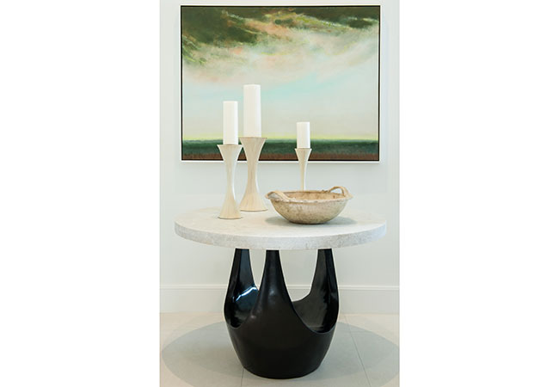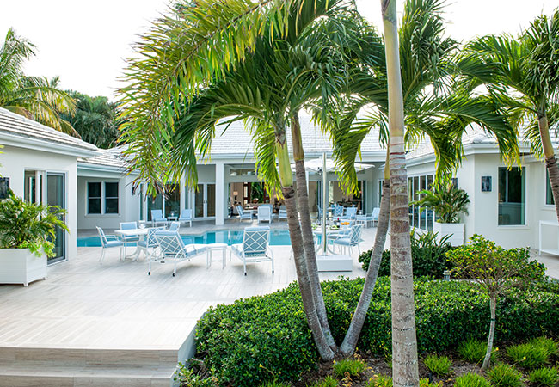Island Haven - Boca Grande, FL
This very private residence on the island of Boca Grande was designed to be a calm and serene retreat for a busy Washington, DC couple and their extended family. First built in 1993, this 5000 square foot home was lacking in distinctive features and had a rather constricted floor plan. The home received a complete interior and exterior renovation: the space plan was revised to enlarge the spaces, lighting and mechanical systems were updated to today’s technology, and new energy efficient and impact rated doors and windows were installed. Most importantly, at every opportunity, the house was opened to the exterior lanai and to the water beyond. The entire rear of the house received Nana doors, creating alfresco ambiance in the living and dining rooms, and in the kitchen and family room. Wherever there was an opportunity to enhance the water view, it was taken. As the lanai and the water were the focal points of this house, with interior and exterior spaces virtually seamless, white was the chosen color for walls, ceilings and floors. Furniture was selected with clean lines and covered in durable, yet elegant, fabrics. Custom designs and finishes give a personal and unique look to every space. White Calacatta marble and a variety of artisan tiles became the backdrop of the new baths and kitchens, creating a clean, spa-like environment for the baths, and fresh working and entertaining spaces for the kitchens. The project included the main house and a related guest house. Custom rugs were designed for every room in bold patterns to enhance the variety of soft, as well as colorful, fabrics. The client’s exceptional taste and sense of style are evident throughout the spaces. Indeed, the owner’s sophisticated and visually exciting artwork collection brought to fruition their vision of this very special island home.
Copyright 2015 Hughes Design Associates. All rights reserved

